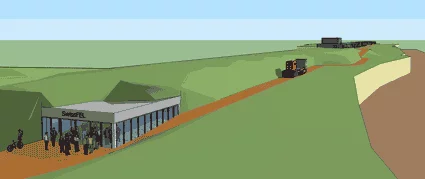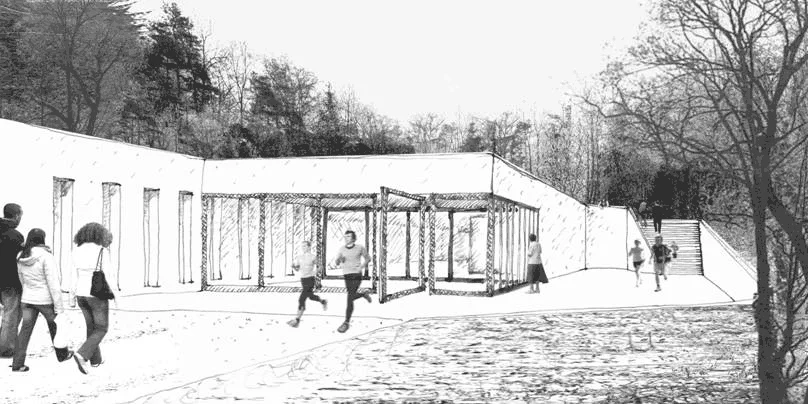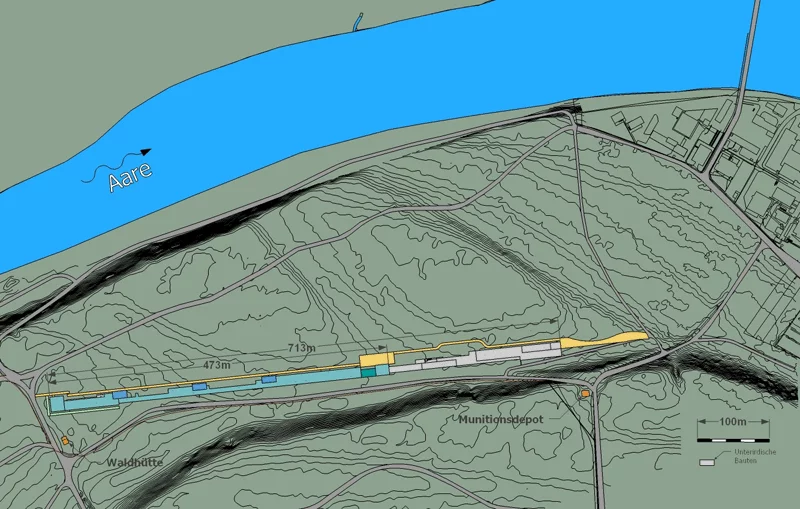The facility, with a total length of ca. 740 meters, consists of the following sections:
- injector and accelerator tunnel;
- undulator and photon transport hall;
- experimental halls of the Aramis and Athos beamlines.
An overview drawing of the building is depicted in the upper right figure. The tunnel in which the first two sections are installed is built underground on a gravel base, with sufficient wall thickness to provide radiation protection. Due to safety and operational considerations, the accelerating power supplies and the beam steering and control units are placed in five technical buildings on top of the tunnel, above ground, to allow easy access.
The experimental halls offers space for up to six beam lines of different lengths. Depending on the photon energy range, the experimental stations are installed inside of lead shielded cabins. Provision is made for future expansion to longer beam lines. On one side of the experimental hall, space is reserved for sample preparation laboratories, computer servers and office space for users and visitors.



